Ivymount Apartments - Apartment Living in Baltimore, MD
About
Welcome to Ivymount Apartments
2223 1/2 Rogene Drive Baltimore, MD 21209P: 410-358-6300 TTY: 711
F: 410-358-6301
Office Hours
Monday through Friday: 9:00 AM to 5:00 PM. Saturday and Sunday: Closed.
Welcome home to Ivymount Apartments in picturesque northern Baltimore, Maryland. Our unique Mount Washington neighborhood community is located just off Interstate 83 and 695, close to downtown. With easy access to delicious dining and superb shopping, all you need is close at hand. Spend time at Druid Hill Park or Lake Roland; let us be your gateway to fun and excitement in Baltimore.
Located on a 24-acre woodland near Western Run stream, Ivymount Apartments boasts quality and convenience. Our spacious and inviting apartments for rent include multiple floor plans from which to choose, offering generous design value and surroundings that make life richer. Enjoy beautiful wooded views, upgraded kitchens and bathrooms, an in-home full-sized washer and dryer, some paid utilities, and much more in our one, two, and three-bedroom apartments! We offer residents a unique lifestyle of comfort and convenience.
Fabulous apartment home living doesn't end when you exit your front door. Our beautiful, gated, pet-friendly community features a swimming pool, aqua spa, clubhouse, and new electric car charging station to ensure our residents have first-rate amenities. Your comfort and quality of life is our goal. Call us today to schedule a personal tour and see what makes Ivymount Apartments in Baltimore, MD one of our community's best-kept secrets!
Gas (hot water, heating, cooking) included in rent!
Floor Plans
1 Bedroom Floor Plan
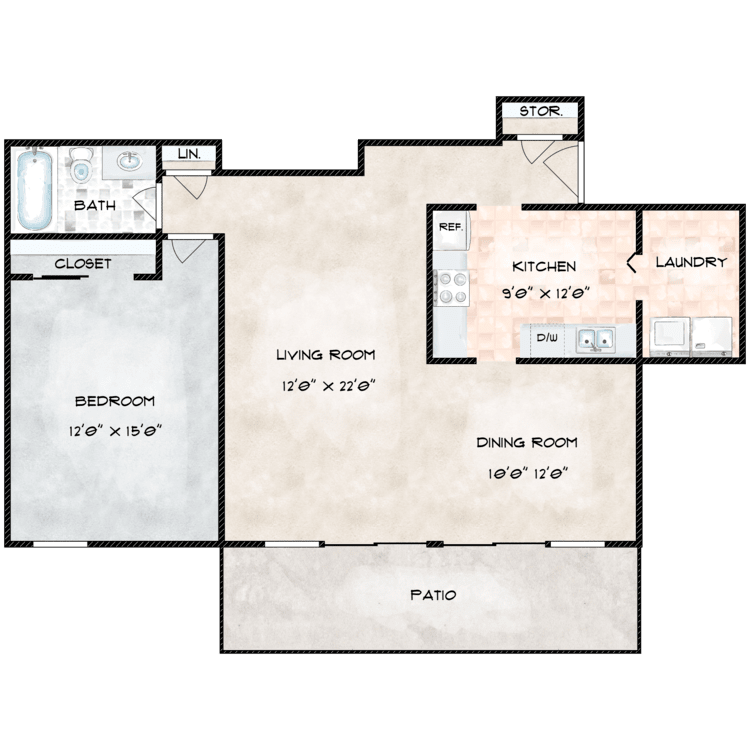
1 Bed Patio/Deck
Details
- Beds: 1 Bedroom
- Baths: 1
- Square Feet: 880
- Rent: From $1635
- Deposit: Call for details.
Floor Plan Amenities
- Cable Ready
- Carpeted Floors
- Ceiling Fans
- Central Air and Heating
- Dishwasher
- Draperies
- Gas (Hot Water, Heating, Cooking) Included in Rent
- Hardwood Floors
- Large Patio or Deck
- Large Windows
- Luxury Vinyl Plank Floors
- Mini Blinds
- Refrigerator
- Views Available
- Washer and Dryer in Unit
* In Select Apartment Homes
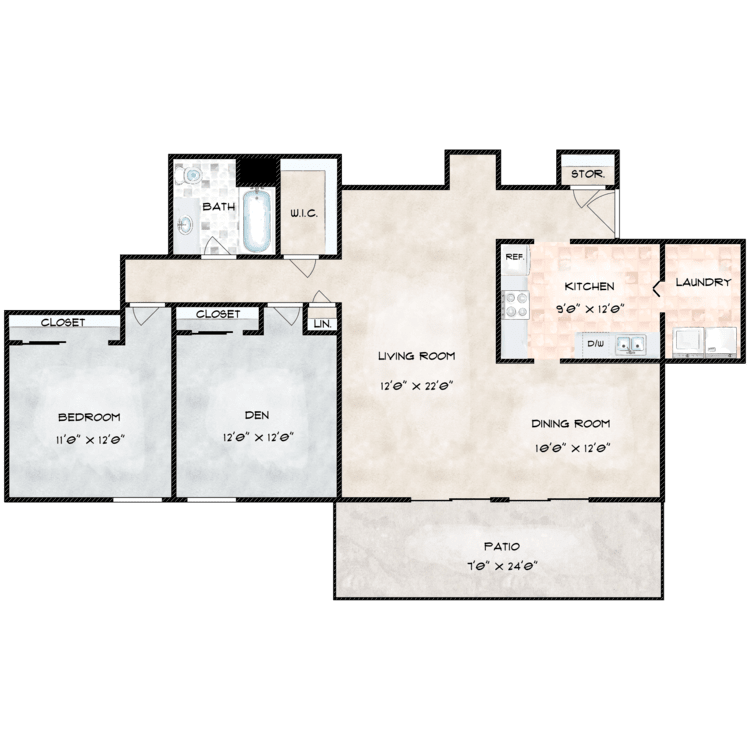
1 Bed 1 Bath Den
Details
- Beds: 1 Bedroom
- Baths: 1
- Square Feet: 1070
- Rent: From $1790
- Deposit: Call for details.
Floor Plan Amenities
- Cable Ready
- Carpeted Floors
- Ceiling Fans
- Central Air and Heating
- Den or Study
- Dishwasher
- Draperies
- Gas (Hot Water, Heating, Cooking) Included in Rent
- Hardwood Floors
- Large Patio or Deck
- Large Windows
- Luxury Vinyl Plank Floors
- Mini Blinds
- Views Available
- Washer and Dryer in Unit
* In Select Apartment Homes
2 Bedroom Floor Plan
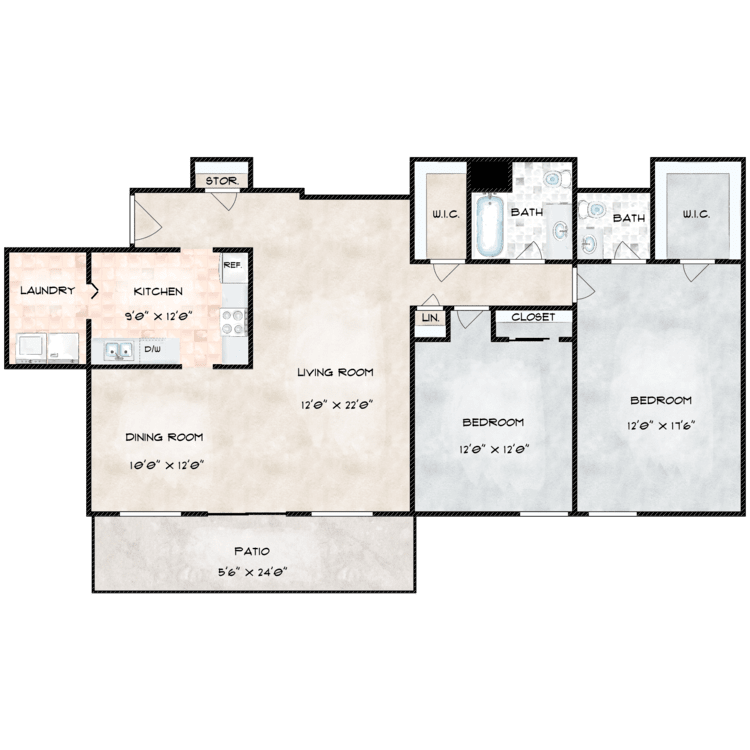
2 Bed 1.5 Bath
Details
- Beds: 2 Bedrooms
- Baths: 1.5
- Square Feet: 1205
- Rent: From $1805
- Deposit: Call for details.
Floor Plan Amenities
- Cable Ready
- Carpeted Floors
- Ceiling Fans
- Central Air and Heating
- Den or Study
- Dishwasher
- Draperies
- Gas (Hot Water, Heating, Cooking) Included in Rent
- Hardwood Floors
- Large Patio or Deck
- Large Windows
- Luxury Vinyl Plank Floors
- Mini Blinds
* In Select Apartment Homes
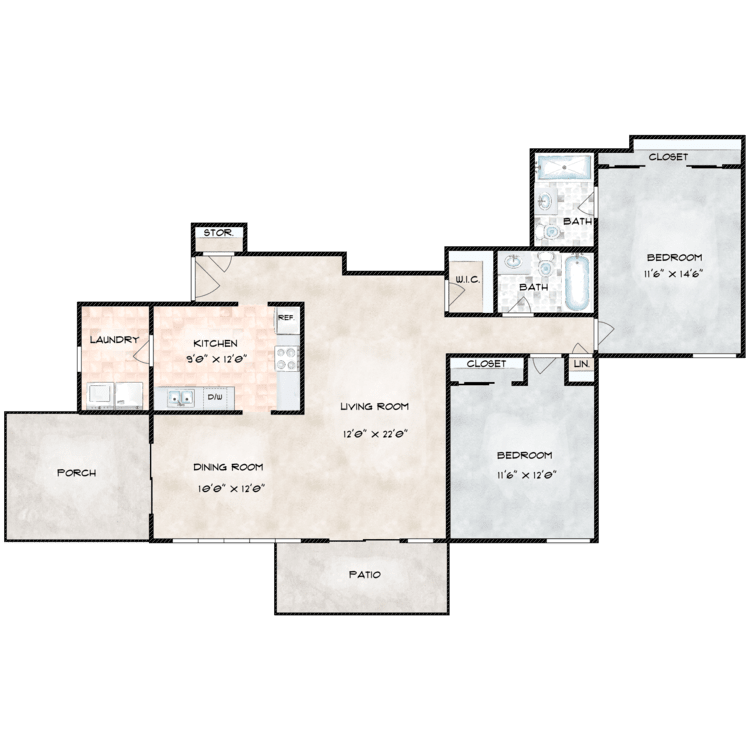
2 Bed 2 Bath Front
Details
- Beds: 2 Bedrooms
- Baths: 2
- Square Feet: 1135
- Rent: From $1810
- Deposit: Call for details.
Floor Plan Amenities
- Cable Ready
- Carpeted Floors
- Ceiling Fans
- Central Air and Heating
- Den or Study
- Dishwasher
- Draperies
- Gas (Hot Water, Heating, Cooking) Included in Rent
- Hardwood Floors
- Large Patio or Deck
- Large Windows
- Luxury Vinyl Plank Floors
- Mini Blinds
- Washer and Dryer in Unit
* In Select Apartment Homes
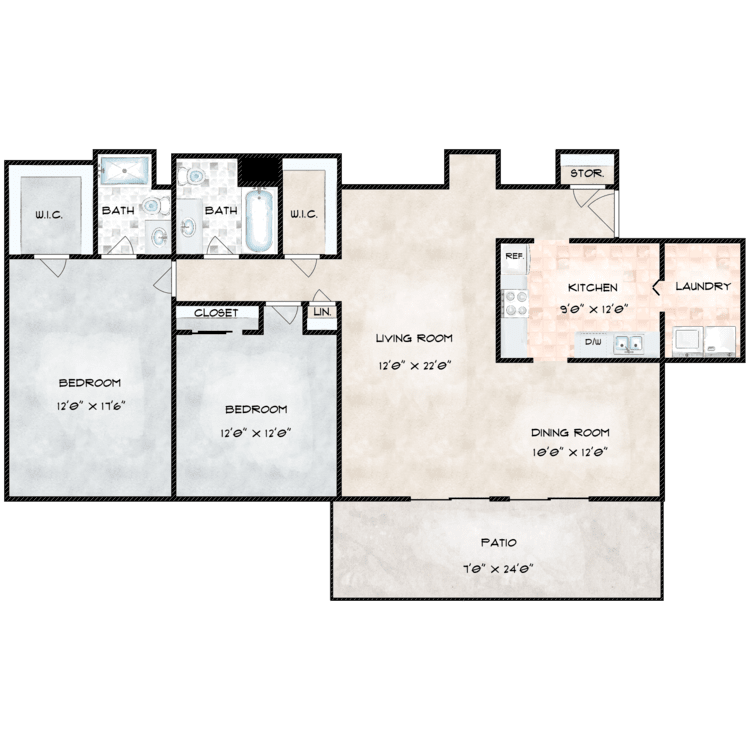
2 Bed 2 Bath Rear
Details
- Beds: 2 Bedrooms
- Baths: 2
- Square Feet: 1230
- Rent: From $1890
- Deposit: Call for details.
Floor Plan Amenities
- Cable Ready
- Carpeted Floors
- Ceiling Fans
- Dishwasher
- Draperies
- Gas (Hot Water, Heating, Cooking) Included in Rent
- Hardwood Floors
- Large Patio or Deck
- Large Windows
- Luxury Vinyl Plank Floors
- Microwave
- Mini Blinds
- Views Available
- Walk-in Closets
- Washer and Dryer in Unit
* In Select Apartment Homes
3 Bedroom Floor Plan
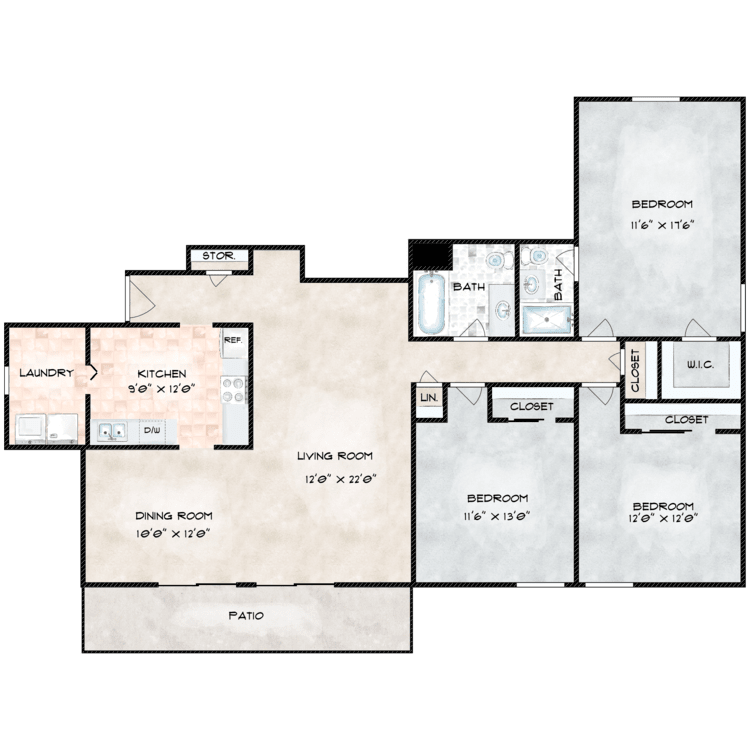
3 Bed 2 Bath
Details
- Beds: 3 Bedrooms
- Baths: 2
- Square Feet: 1360
- Rent: From $2290
- Deposit: Call for details.
Floor Plan Amenities
- Cable Ready
- Carpeted Floors
- Ceiling Fans
- Central Air and Heating
- Dishwasher
- Draperies
- Gas (Hot Water, Heating, Cooking) Included in Rent
- Hardwood Floors
- Large Patio or Deck
- Large Windows
- Luxury Vinyl Plank Floors
- Microwave
- Mini Blinds
- Refrigerator
- Views Available
- Walk-in Closets
- Washer and Dryer in Unit
* In Select Apartment Homes
* Deposits are equivalent to the monthly rent. Pricing is subject to change without notice. *
Show Unit Location
Select a floor plan or bedroom count to view those units on the overhead view on the site map. If you need assistance finding a unit in a specific location please call us at 410-358-6300 TTY: 711.

Amenities
Explore what your community has to offer
Community Amenities
- 24-Hour Fitness Center
- Access to Public Transportation
- Beautiful Exterior Siding
- Cable Ready
- Children's Playground
- Clubhouse
- Electric Vehicle Charging Station
- Extensive Recycling Program
- Gated Access
- High-speed Internet Access
- Kiddie Pool with Splash Pad
- On-site Maintenance
- Pet-Friendly
- Smoke-free Buildings
- Swimming Pool
- Valet Trash Pickup
Apartment Features
- Additional Storage Unit Available with Each Home
- Cable Ready
- Carpeted Floors
- Ceiling Fans
- Central Air and Heating
- Crown Molding in Living Room
- Deluxe Kitchens and Bathrooms
- Den or Study
- Dishwasher
- Draperies
- Energy Efficient Windows
- Floor to Ceiling Windows
- Full-sized Washer and Dryer in Each Home
- Hardwood Floors*
- Large Patio or Deck
- Large Windows
- Luxury Vinyl Plank Floors
- Microwave
- Mini Blinds
- Gas (Hot Water, Heating, Cooking) Included in Rent
- Refrigerator
- Views Available*
- Walk-in Closets*
* In Select Apartment Homes
Pet Policy
Pets Welcome Upon Approval. One pet allowed per apartment. Pets restricted to 35 pounds at full-grown weight. Non-refundable pet fee is $300.
Photos
Amenities
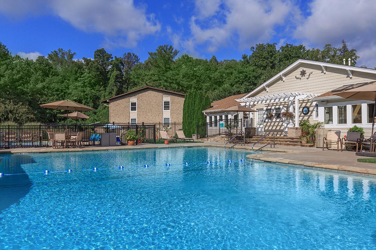
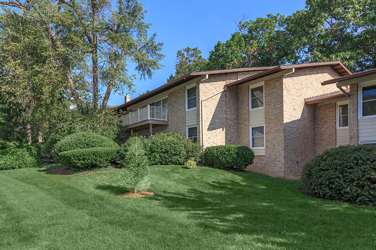
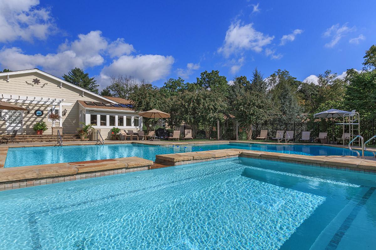
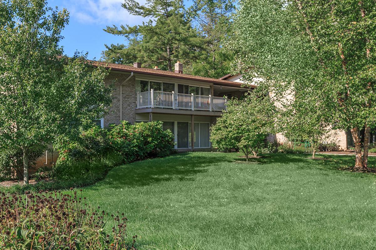
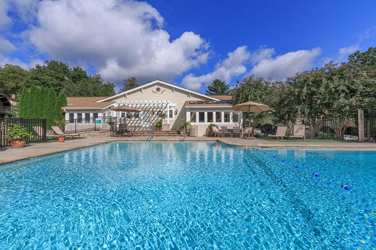
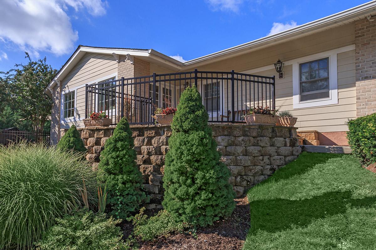
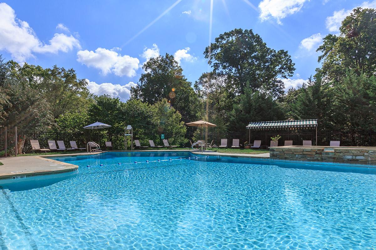
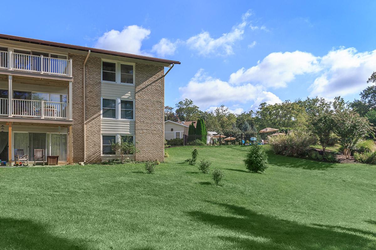
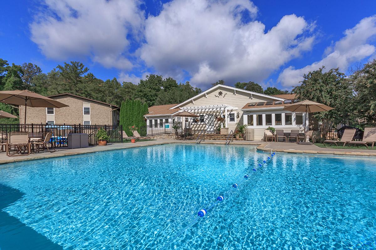
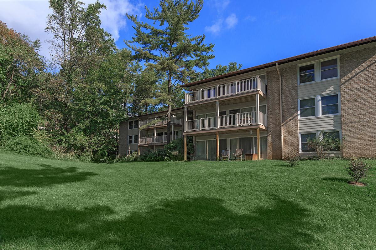
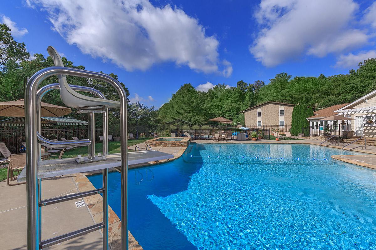
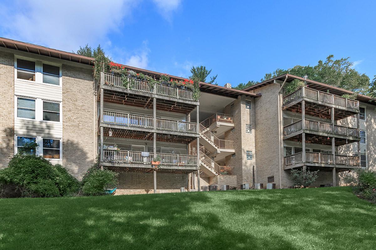
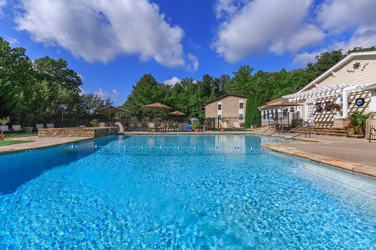
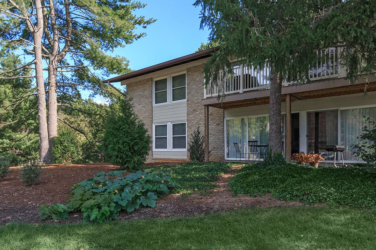
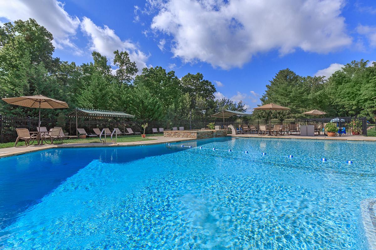
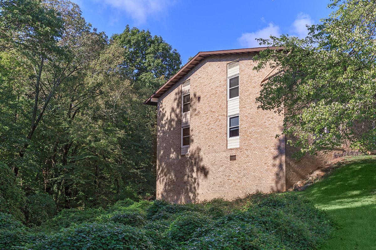
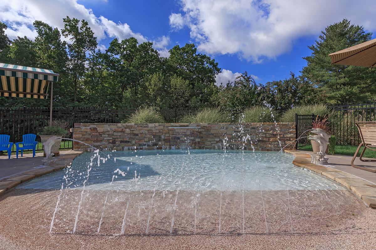
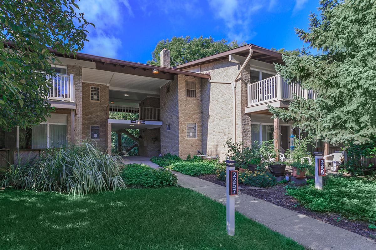
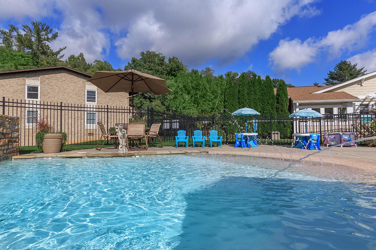
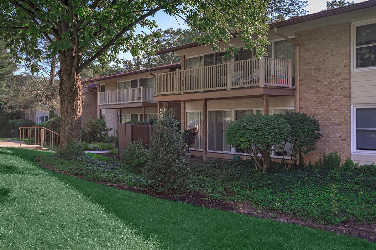
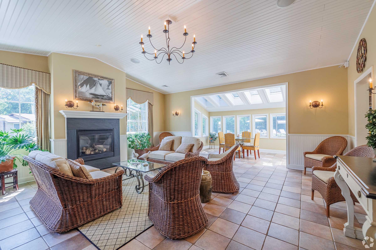
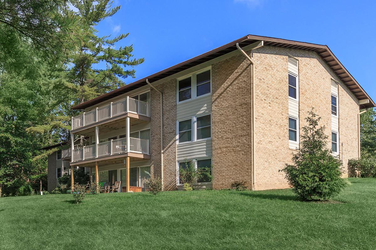
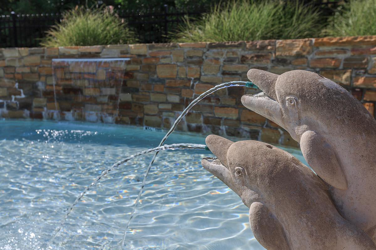
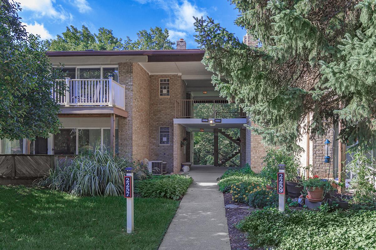
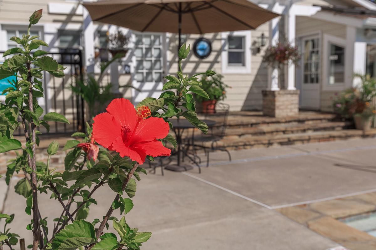
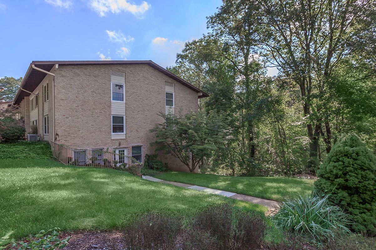
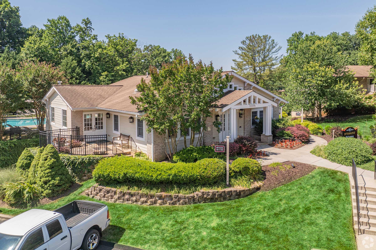

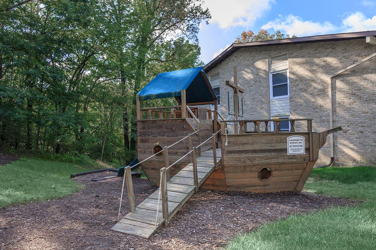
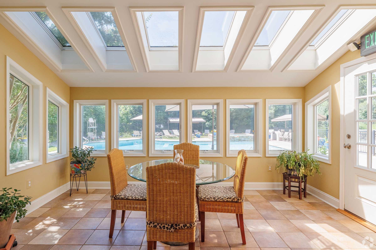
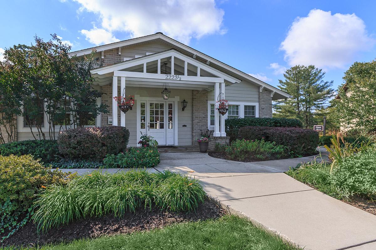
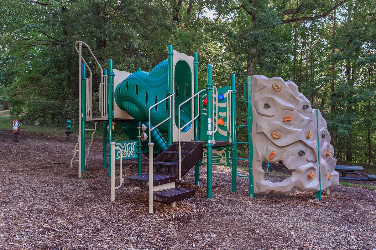
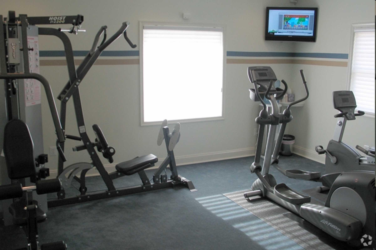
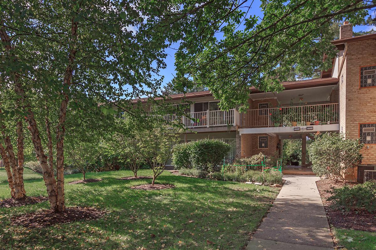
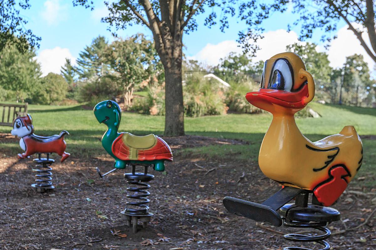
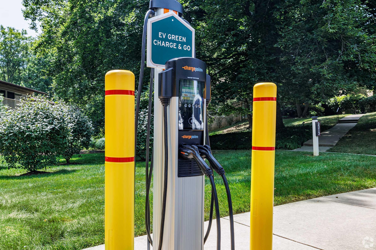
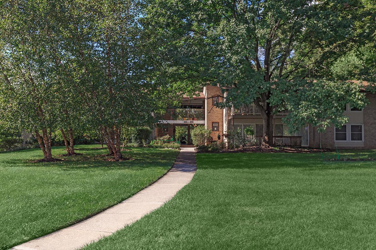
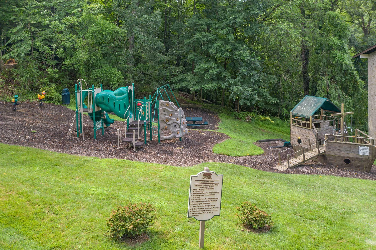
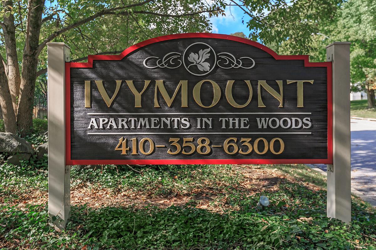
Interiors
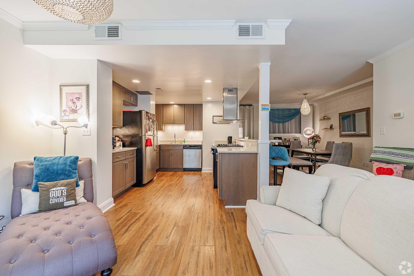
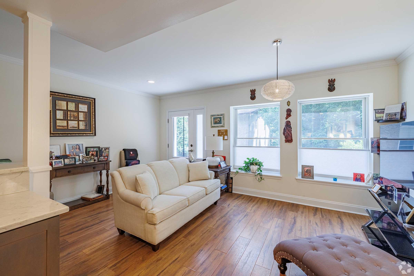
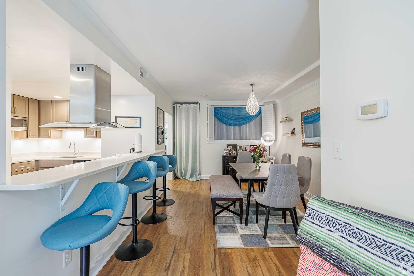
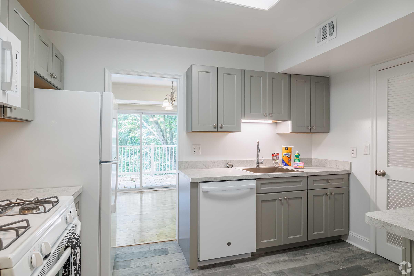
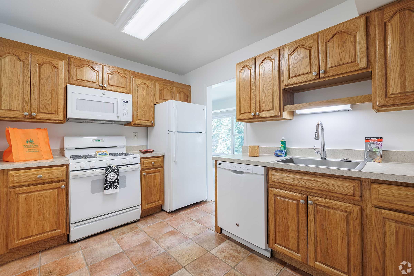
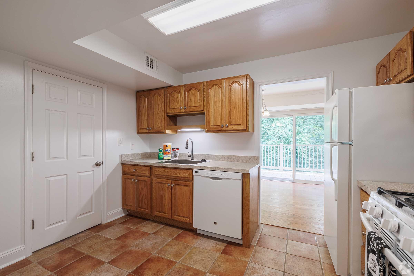
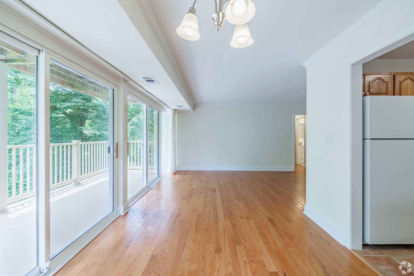
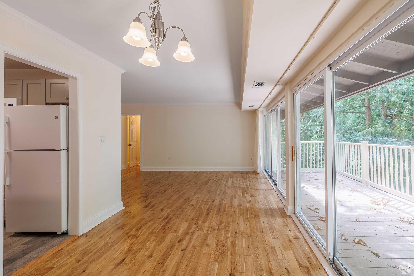
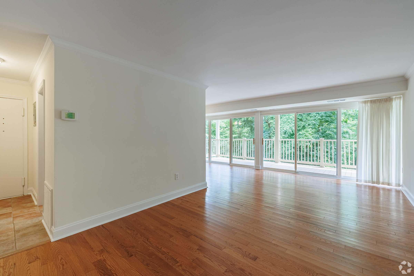
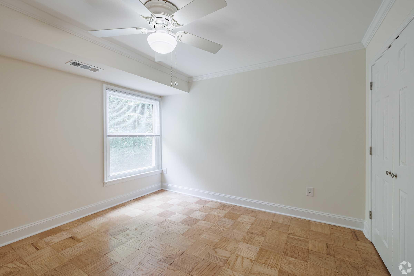
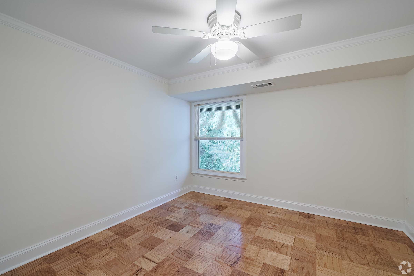
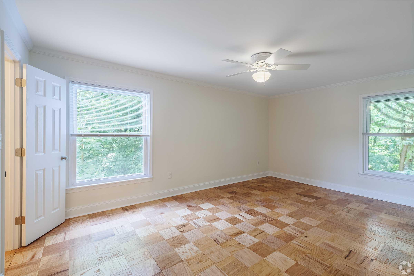
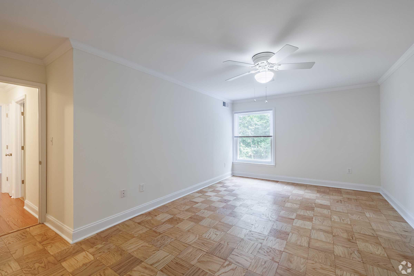
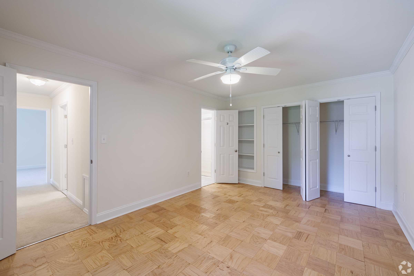
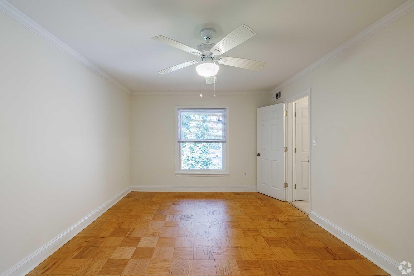
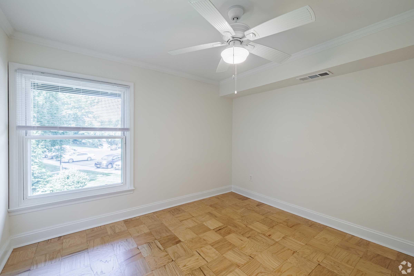
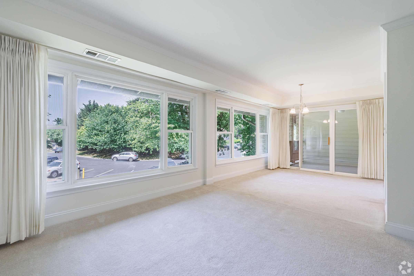
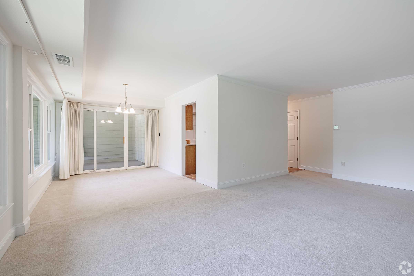
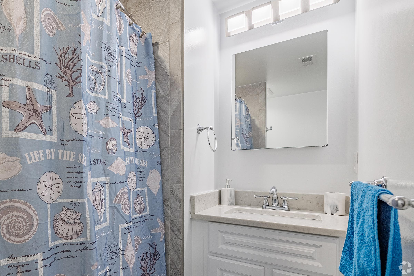
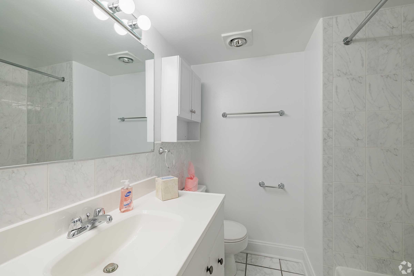
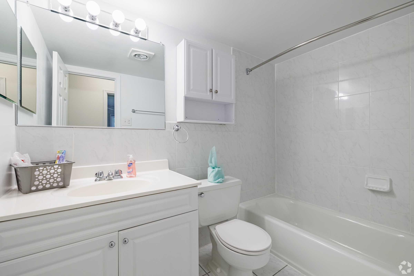
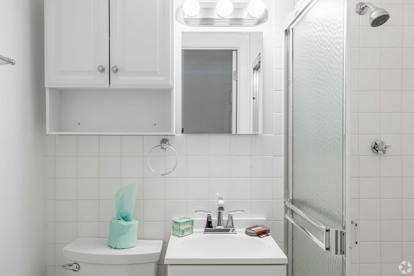
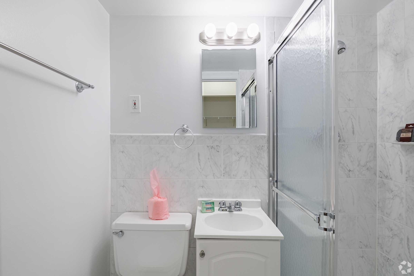
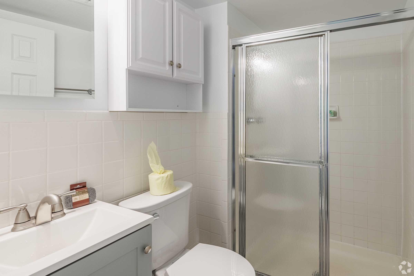
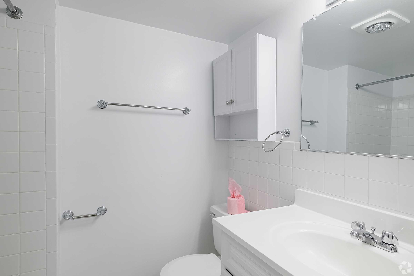
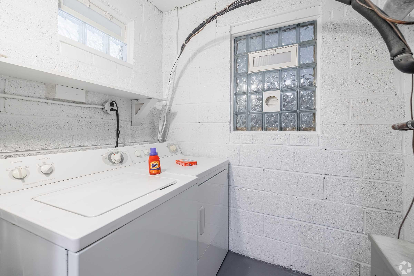
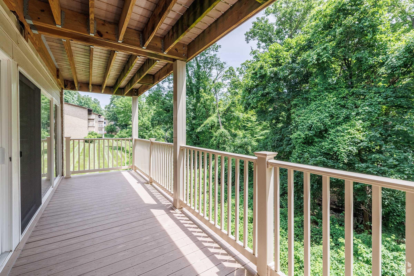
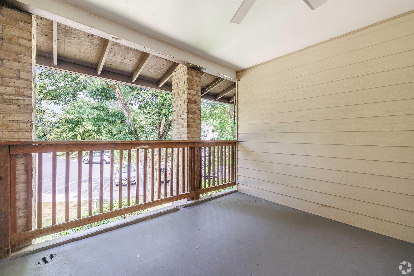
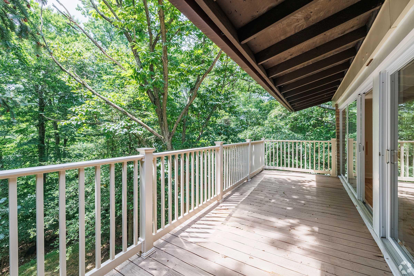
Neighborhood
Points of Interest
Ivymount Apartments
Located 2223 1/2 Rogene Drive Baltimore, MD 21209Bank
Cinema
Elementary School
Entertainment
Fitness Center
Grocery Store
High School
Hospital
Park
Post Office
Preschool
Restaurant
Salons
School
Shopping
University
Yoga/Pilates
Contact Us
Come in
and say hi
2223 1/2 Rogene Drive
Baltimore,
MD
21209
Phone Number:
410-358-6300
TTY: 711
Fax: 410-358-6301
Office Hours
Monday through Friday: 9:00 AM to 5:00 PM. Saturday and Sunday: Closed.